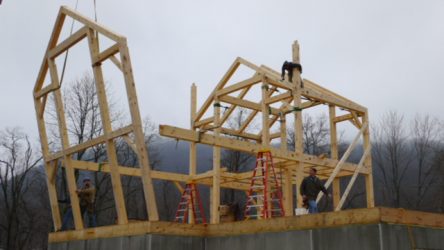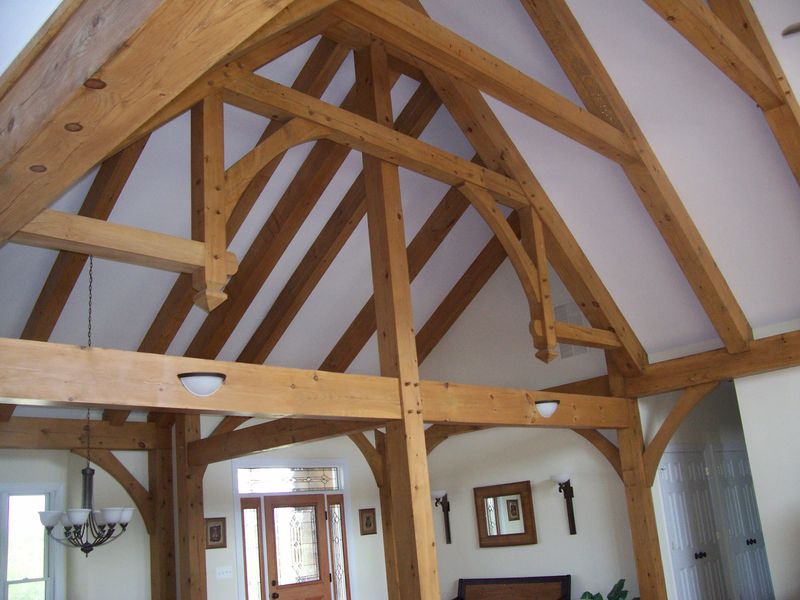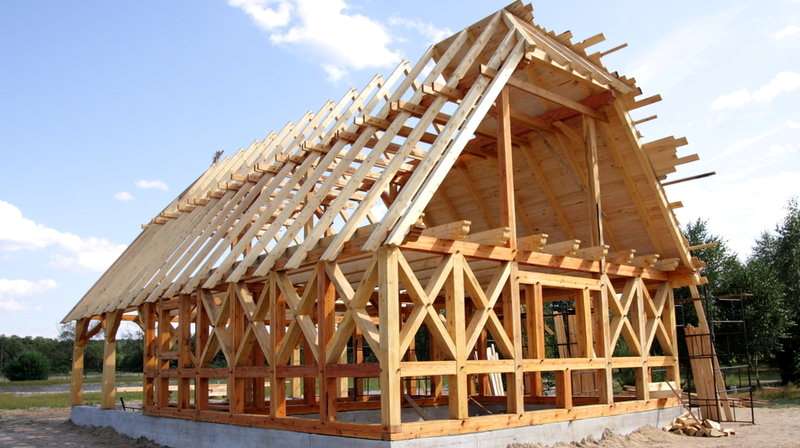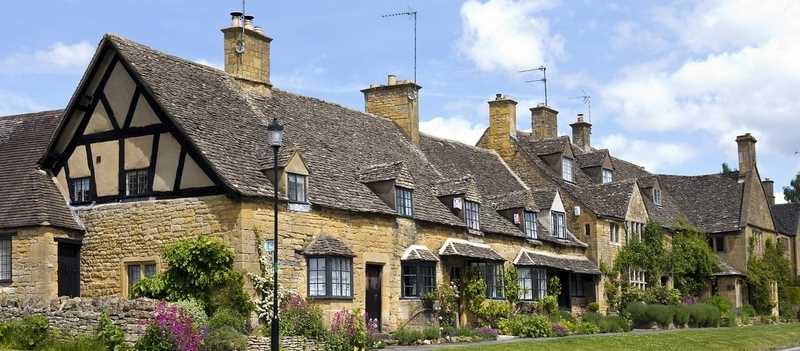Real Craftsmanship With Timber Frame Joinery
Timber frame houses are very popular for both vacation and year-round homes, because of their strength and durability and because of their incredible beauty.
Timber houses built today are similar to timber frame buildings of several hundred years ago.
And they are both beautiful and durable—typically lasting well over 200 years. Among the most sturdy of construction techniques, timber framing has stood the test of time—surviving severe weather and years of heavy use.

Timber frame houses are built from the inside out, forming the wood skeleton that is self-supporting, as seen in the photo to the left.
These beautiful homes boast a wood skeleton that can stand alone.
The traditional timber frame joinery system came to America during the early colonial times.
Just like in colonial times, wooden pegs hold the frame together. This is similar to how fine furniture is made.
Today, however, many timber frame companies use pre-cut timber frame home kits. The materials are precision-cut at the factory, using traditional mortise, tenon and spline joinery.
This generally gives you a more precise and tight joint than you would get from a hand-cut (on the worksite) timber joint.
Timber frame houses give you lots of flexibility in home design. Remarkably, the frame is totally independent of the interior walls. There are no load-bearing walls inside.
This allows you to move your interior walls around to any location, without worrying about whether the structure will be sound.
Timber frames are incredibly strong. They have actually survived hurricane and tornado force winds, even when buildings around them were destroyed. This is why so many of these timber homes and barns have survived over 200 years!
Many of the original colonial timberframe houses and barns are still in use–in places like New England and the upper midwest.
Timber Frame House Interiors
Timber frame construction allows you to show as many exposed beams and posts as you’d like. And the beautiful wood beams give you many options.
You can choose elegant but rustic lodge, sophisticated eco and green building, rustic country, mountain style home, sophisticated with antique furniture, etc.
One of the best features of timber frame houses is that you can have huge, dramatic and very decorative beams—designed especially for you!
Because of this, your custom timber frame home will be truly unique!
Hybrid Timber Frame Home Design
While timber frame houses are exquisite, they do cost at least 20% more than a traditional custom home. In addition, if you choose high end options for finishing, the cost can be even higher.
And because a timber frame is a luxury home, many people do choose higher end options like granite counter tops and hardwood flooring.
On the other hand, many people compromise on their dream home design, thinking that they simply can’t afford a custom timberframe home.
So they settle on a different kind of home–still wishing for a beautiful timber frame home. But there is a way to have your cake and eat it too…
Hybrid Timber Frame Homes Give You the Look You Want!
But there is another option. Some companies like Crockett Log and Timber Homes, offer a hybrid timber frame custom home.
You can have the look of a true timber frame home for about 10-15% more than a traditional stick frame home.

If you combine the traditional old world craftsmanship of timber framing with modern wall and roof SIPs (structural insulated panels), you get the look of timberframe houses.
You also get the energy efficiency of SIPs.
In a hybrid timber frame, the SIPs replace the frame on the exterior walls and create an exceptionally energy efficient insulation envelope.
They are a great cost-effective alternative. Because of this super air-tight construction with superior insulation, you can downsize your heating and cooling unit.
You will still be very comfortable—and save on HVAC equipment cost. In addition, you will have incredible savings on your energy bills–for years to come!
Money Saving Options With the Timber Frame Look
Here’s another option to consider. Some people choose to use timber frame construction for the Great Room (main section of the house) and the more economical post and beam construction for the other areas of the home.
Still another option is to use post and beam construction (with exposed beams) that has the appearance of timber framing, in the Great Room and traditional stick construction in other areas like bedrooms.
There are any number of ways to combine construction styles, and, if your builder is creative, you will get exactly what you want. And stay within your budget!
Timber Frame Tradition
If you look closely at the photo at the top of this article, you’ll see a green branch at the top of the frame. This is part of a tradition for timber frame homes.
When the timber frame has been completed, the new owner climbs up and places a fir branch at the top.
Why do people do this? Timber home owners believe that this simple act brings good fortune to the new owners.
Timber framing is also an occasion for social get-togethers. When the frame is “raised”, friends and family are invited for the special occasion, called a Timber Frame Raising. Remember the Barn Raisings of years ago?
And so the new owners’ social support system is at their home site. With others, they celebrate the beginning of their new home! It’s always a festive occasion for everyone who attends!
Timber frame houses are always custom designed and engineered. Timber frames are unique and beautiful, in addition to being extraordinarily strong!



