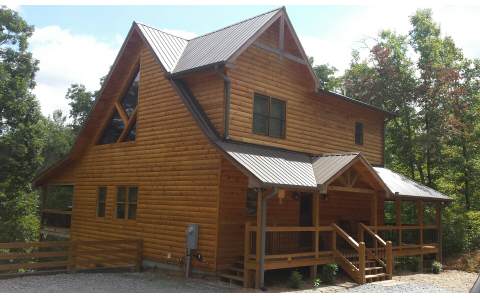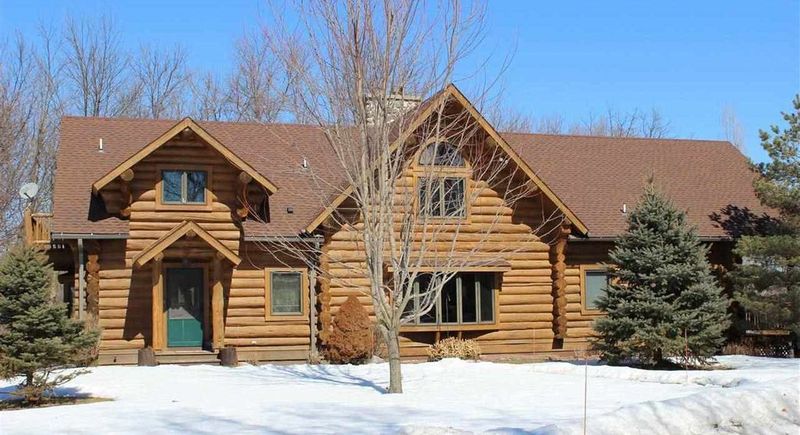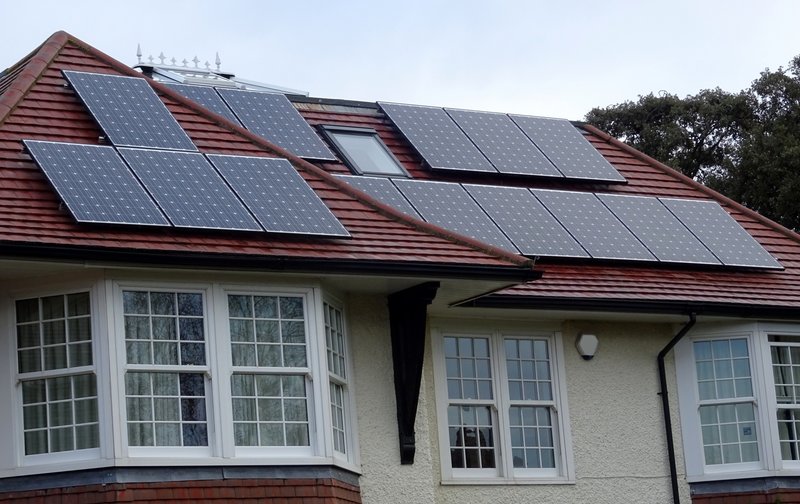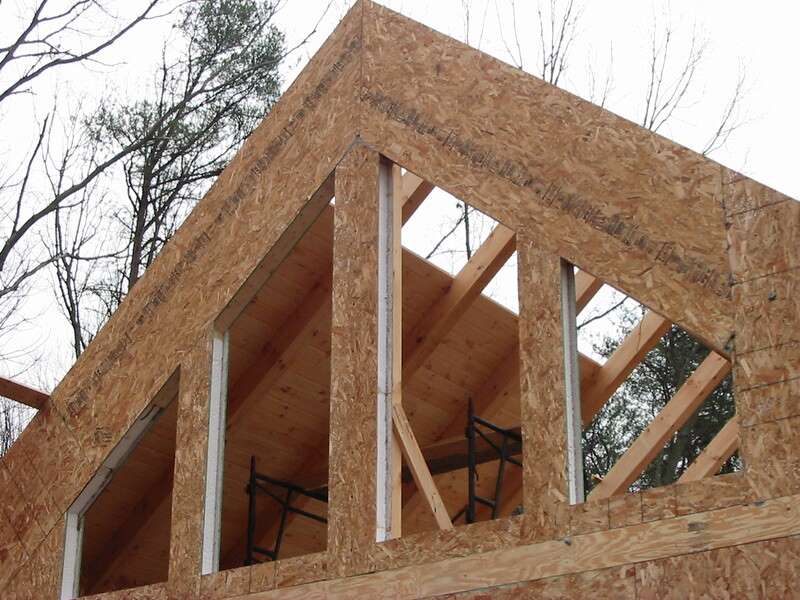
However, today you can buy log siding with authentic looking corners.
A Log Home Without the Logs?
Log cabin siding comes in wood, vinyl or steel. Each has different maintenance requirements, different applications and costs. The look similar to the untrained eye. Which is best for you?
Log siding can provide the appearance and style of “traditional” solid log homes. In fact, log cabin siding is often used for gable ends, and features like dormers, on solid log homes.

Here’s how it works. The gable ends are solid logs for the main floor.
The second floor is stick framed, with log siding, giving it the appearance of being a solid log cabin upstairs. This area is the triangle shape above the first floor.
Dormers, like those shown in this photo, are often stick framed and then matching log siding is applied.
Log cabin siding can be applied to part or all of a new home. Often log siding is used on dormers, even when the first floor is solid log construction.
Cost Cutting
Another area where log siding is often used is in building a garage for your log home. It doesn’t always make sense to use solid logs for a garage, so you can cut costs in the garage area.
When building a log home, the use of log cabin siding in these select areas is a good way to save some money. For the best match with your solid logs you should purchase your log home siding, with the rest of your log home kit.
Wood Log Siding
By now you may have guessed that my preference is for wood log siding. Here are some variations of real wood log cabin siding:
- Pine or cedar log siding – Log siding is cut from solid logs at the mill and is available in a variety of styles and sizes.
- Half log siding – the most common log siding shape.
- Board and batten siding – vertical siding for entire exteriors or as an accent.
- Cedar shake siding – is very popular for that rustic look or as an accent.
Structural Insulated Panel or SIP Log Homes
What is that? A SIP log home is simply a structural insulated panel home that has log siding. From the outside (and sometimes the inside), the home looks just like a log home.
However, there is a difference. A SIP home has incredible energy advantages and some other features that make it go up fast and save you money in the end.
Newly on the scene, SIP Log Homes are a hybrid or combination of construction methods. They have structural insulated walls, with log cabin siding on the outside–and sometimes on the inside. Sometimes 1″ x 8″ tongue and groove wood is used inside, giving the home the appearance of flat logs inside.
This will result in the look of a D-log profile for a solid log, which is milled with a round side to the outside and a flat side on the inside. When you walk in the door, you will insist this is a “real” log home.
Why build a log home this way? Two reasons. You will save money, and, perhaps more importantly, you will have a much more energy efficient home. SIP log homes are warmer in the winter, cooler in the summer and they don’t have any air leaks.
Low Maintenance Log Cabin Siding
Even though wood log cabin is my favorite, no discussion of log siding would be complete without considering the low maintenance aspects of vinyl log cabin siding and steel log siding.
For those who want the look of logs but want to avoid the maintenance of wood, these log sidings offer several advantages.
Just drive through any neighborhood today and notice how traditional wood siding or clapboard siding has essentially been replaced by vinyl siding.
Vinyl log siding has made advances and it can be made to look like pine, cedar or numerous other woods. It actually looks really good. Insects and rot are not a problem–it’s practically maintenance free.
Steel log siding also offers these benefits. In addition, unlike many other siding options, steel is a noncombustible product and meets even the most stringent building codes.
Log cabin siding can be used in new construction or for the remodeling of an existing existing exterior. The finished structure will give the appearance of an authentic log home.




